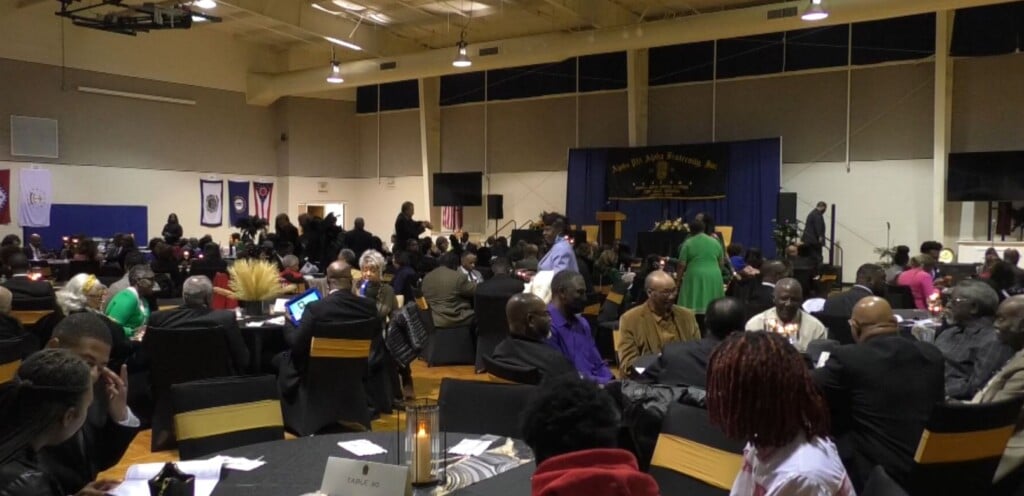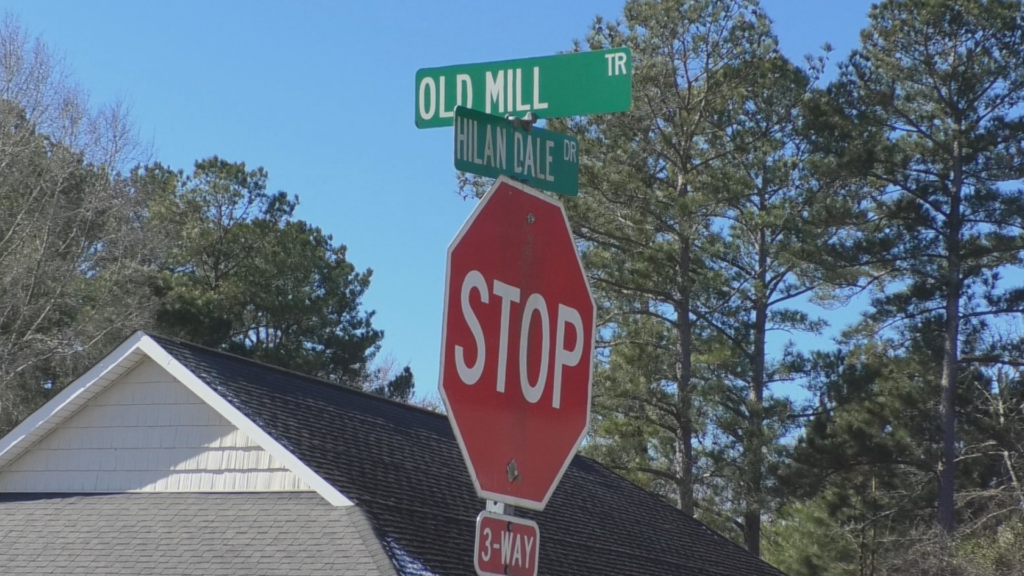Macon-Bibb unveils new design images for Macon Amphitheater project
Video Credit to Macon-Bibb County
MACON, Georgia (41NBC/WMGT) — New designs have been unveiled for the new Macon Amphitheater in the works.
In a release from Macon-Bibb, final design work for the Macon Mall Amphitheater project shows off renderings, descriptions, and an animated fly-through to show people what they can expect from the project once it’s finished.
Early work on the site has already begun– including utility relocation like gas lines, eater lines, storm drains, old foundations, and more. The Amphitheater’s stage is set to be on the southeast corner of the site and face toward Rocky Creek and Mercer University Drive, and it will have 3 different seating areas, including fixed seats in a stepped seating bowl, temporary seats on a flat floor, and lawn seats outside of the bowl and roof structure, as well as VIP seating. The structure will also include concessions, retail, restrooms, and overlooks– and potentially a full-service restaurant depending on future plans.
Mayor Lester Miller had this to say concerning the new design pieces:
“It’s one thing to talk about a new facility and what we hope to give to our community…it’s another thing to see what people can expect. The pictures of the new amphitheater are beautiful, and I know people will be amazed at what Macon-Bibb will offer in the form of outdoor entertainment,”
Principal of TVS, a member of the design/build team for the project, says that they’ve looked at the venue from every angle, and are looking to create an amazing experience for both the audiences and the performer, and that the venue will compete with others around the state and region.
Piedmont Construction Group has set up a time lapse camera here for people to watch the progress on the site at any time!



